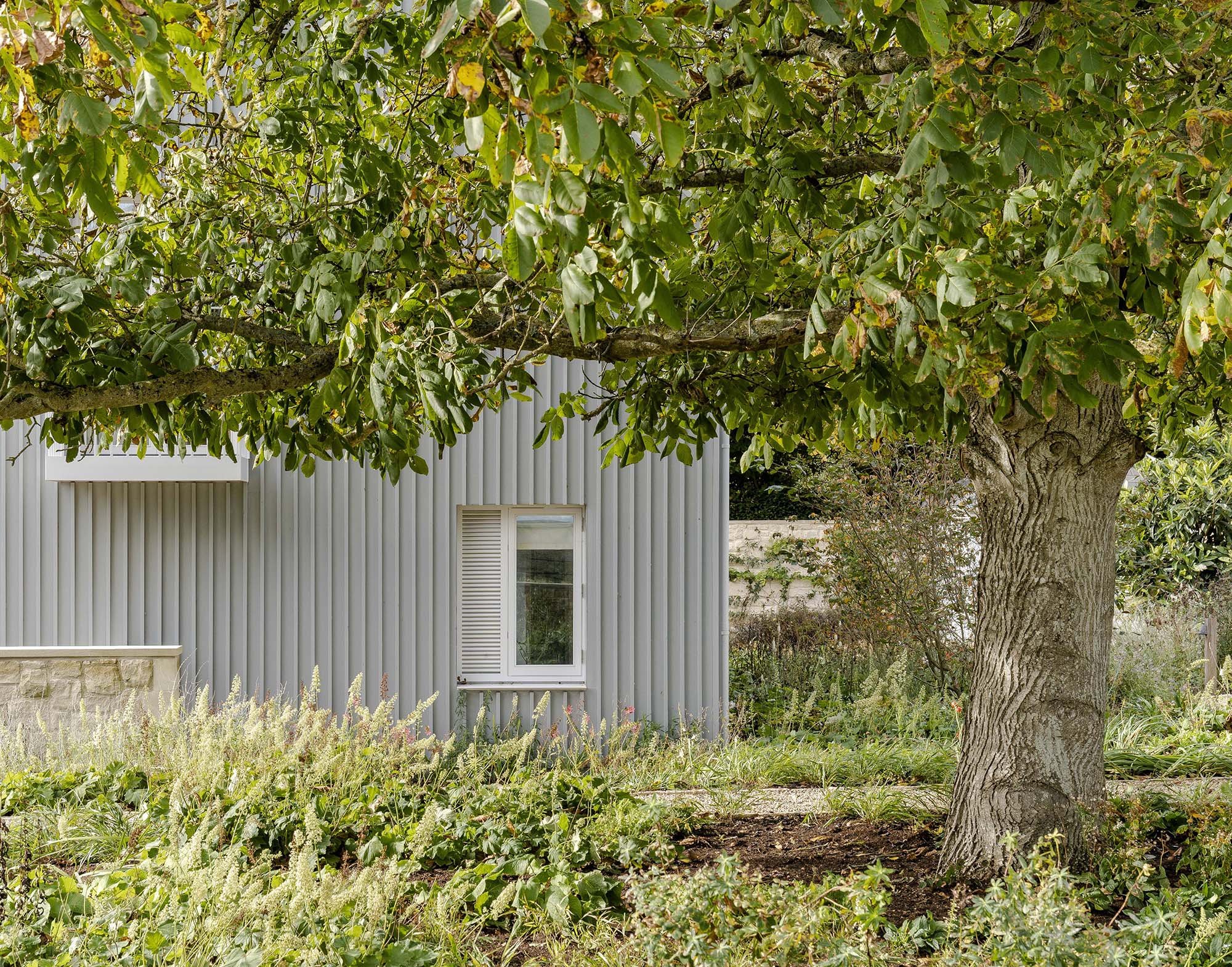The Retreat
Chidham, 2023
A comfortable and spacious living space laid in a thoughtful and sustainable approach
DESCRIPTION
Whaleback specialises in navigating the complexities of building within protected landscapes like the stunning Chichester Harbour National Landscape.
Located within the grounds of a listed house and within a protected landscape, the project presented challenges. It needed to seamlessly integrate with the existing structures and surrounding countryside, while offering comfortable and spacious living spaces for its residents. Through the preparation of a careful assessment of the historic setting and close collaboration with Helyer Davies Architects, we achieved planning permission for a design that harmonises with its landscape and provides a sanctuary from which to enjoy nature.
-
The key to success lay in a thoughtful and sustainable approach. The building itself is divided into two distinct wings, arranged around a central entrance. This minimized the overall footprint and visual impact whilst relating to the appearance of historic farm buildings. The larger wing boasts a double-height living area with vaulted ceilings, creating a sense of spaciousness and maximizing natural light. Large corner sliding doors blur the lines between inside and outside, fostering a connection with the natural beauty of the landscape.
The second wing prioritizes privacy, with bedrooms on two floors. This clear separation of social and private spaces allows for year-round enjoyment, whether hosting guests or indulging in quiet moments of relaxation.
Material selection played a crucial role in achieving a harmonious aesthetic. Reclaimed timber cladding added an organic touch, echoing the natural environment and helping the building "bed into" its surroundings. The contemporary lines of the build were further accentuated by a sleek, dark grey zinc roof, which would recede into the leafy greens of the surrounding landscape.
The Retreat exemplifies Whaleback's commitment to sustainable design within protected landscapes. Our planning expertise helped navigate the intricacies of the National Landscape regulations while ensuring the homeowner's vision was delivered without compromise. The result is a stunning dwelling that respects the environment, offers unparalleled connection with nature, and provides a haven of comfort and style.
Are you dreaming of building your own sustainable sanctuary? We can guide you through the process, ensuring a smooth journey from vision to reality. Contact us today for a free initial consultation and we will help transform your sustainable building aspirations into a reality.
CONTRAINTS
National Landscape: A protected, low-lying landscape in which buildings can appear prominent.
Heritage: Within the grounds of a listed house, impacts on the setting of the main house needed to be avoided.
Trees: Built close to a large beech tree, the foundations were designed to avoid impacts on roots.
Lighting: The ecological and landscape sensitivity of the site required that light spill needed to be avoided
OPPORTUNITIES
A new, modern home: The Retreat replaced a small cottage that had been built close to the listed building
Trees: the close proximity of trees lent character to the site and added to its sense of naturalness
Design flexibility: Moving the dwelling away from the main house allowed for a contemporary design approach.
Long-term sustainability: The building replaces a cold, damp and inefficient cottage with one that is energy efficient and employs natural, renewable materials
PROJECT TEAM
Architect: Helyer Davies Architects
Main contractor: Halcyon Build
Planning: Whaleback








