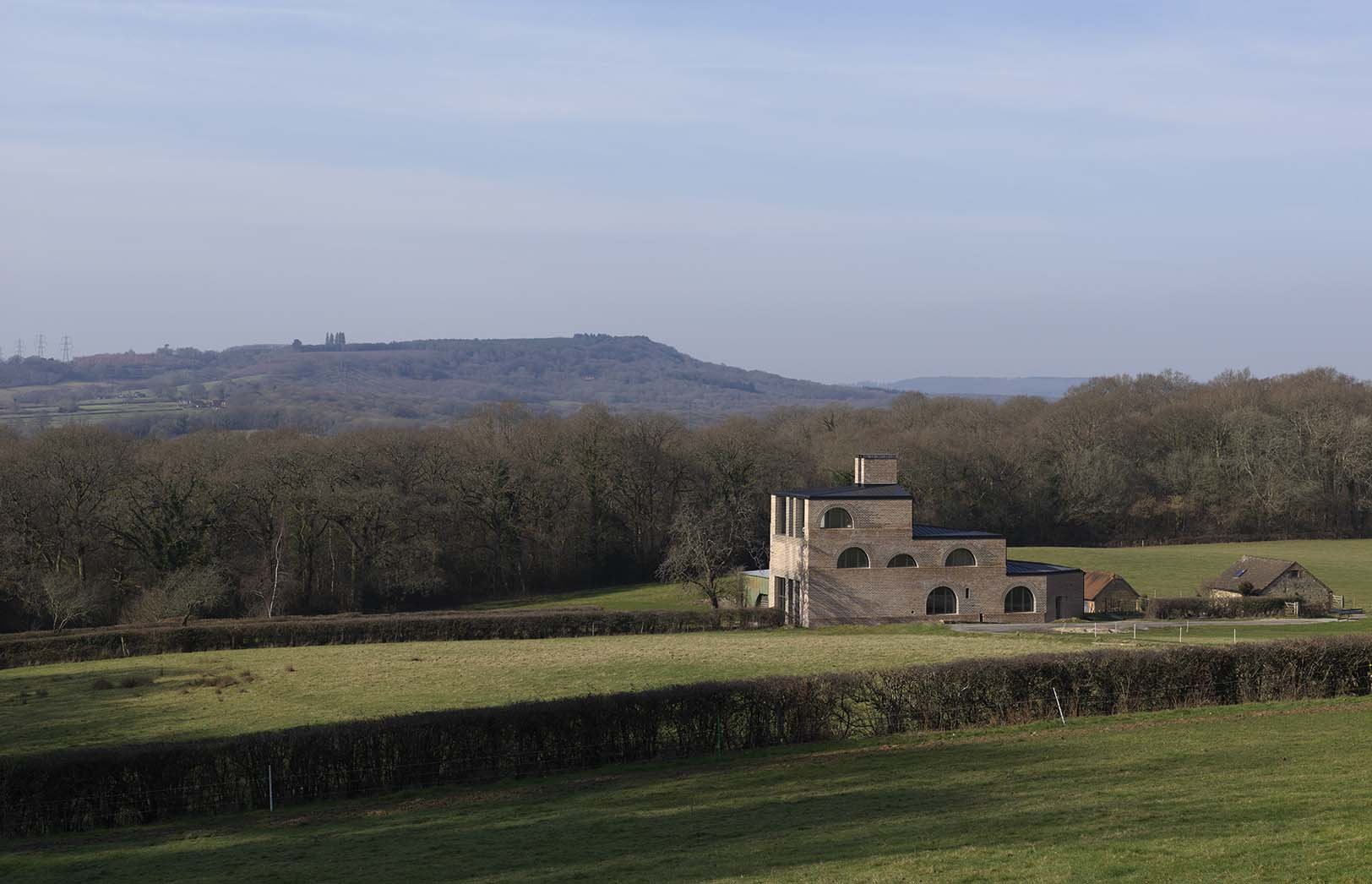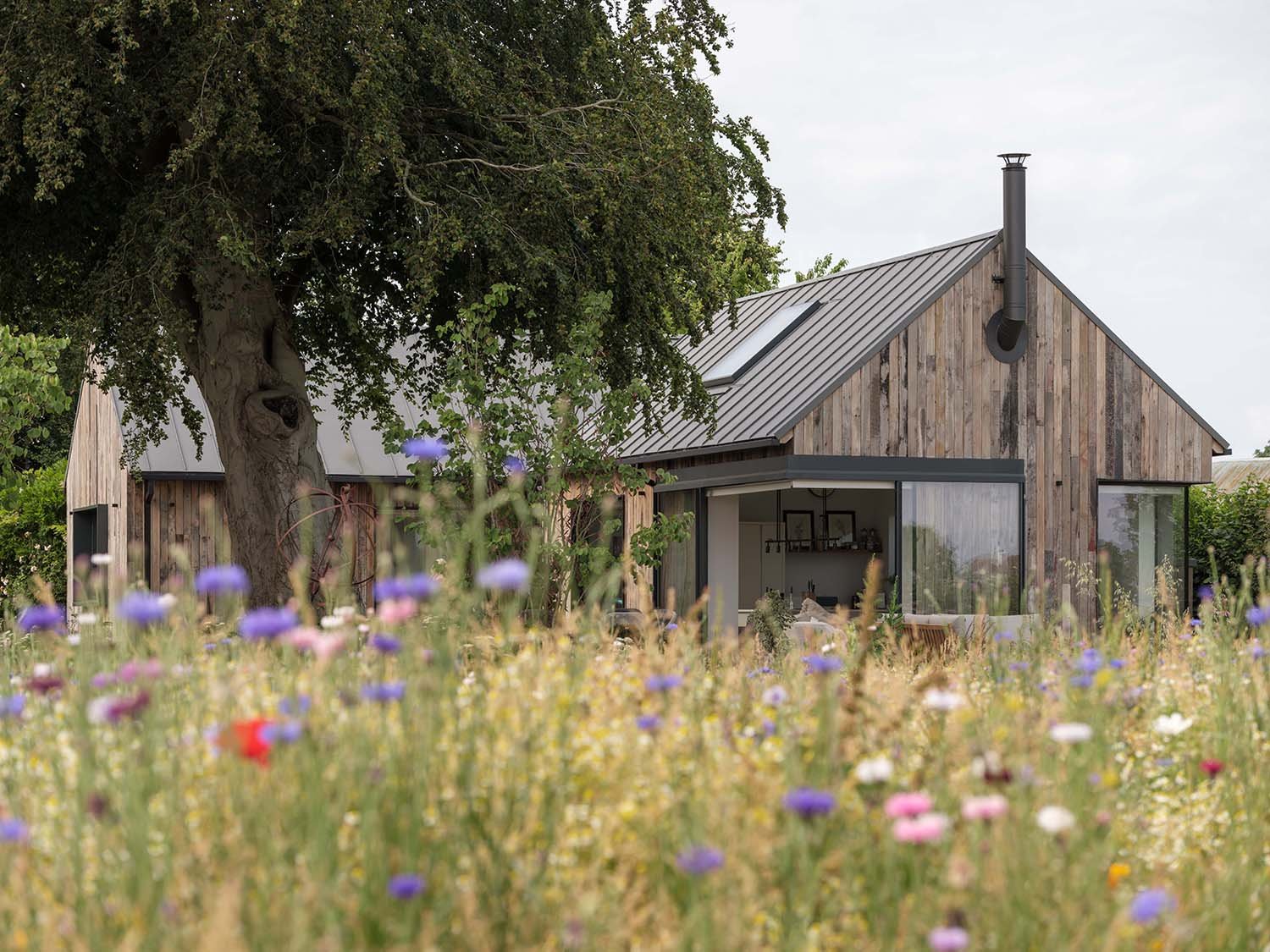Nithurst Farm
Petworth, 2019
A new-build family home nestled within the South Downs National Park
DESCRIPTION
Whaleback provided heritage and planning consultancy expertise for the multi-award winning Nithurst Farm, designed by Adam Richards Architects. Nestled within the South Downs National Park, this new-build family home exemplifies a thoughtful approach to contemporary architecture within a sensitive historic context.
The building sits on the footprint of a former farmworker's cottage and draws on the site's history while embracing a bold, modern aesthetic. The exterior combines traditional and contemporary elements. The structure is built from robust concrete, encased in a thick brick skin reminiscent of the surrounding farm buildings. This materiality establishes a dialogue with the past, while the stepped form and black zinc roof introduce a distinctly modern expression.
-
Stepping inside Nithurst Farm, visitors embark on a captivating spatial experience. The entrance, deliberately unassuming, leads into a dramatic, double-height kitchen and dining area. This expansive space draws inspiration from Renaissance drawings and Palladio's Villa Barbaro, reinterpreting classical proportions. The exposed concrete walls and ceilings stand in stark contrast to the meticulously crafted brick exterior, creating a dynamic interplay between raw and refined finishes.
The innovative layout incorporates six internal concrete towers, each housing essential ancillary spaces. The main living area tapers along the north-south axis, creating a playful perspective that draws residents towards the light-filled haven of the south-facing sitting room. This deliberate design feature, along with the dark, labyrinthine passage leading to the room, amplifies the sense of arrival and highlights the significance of this central space.
The upper floors offer a haven of tranquility. Stairs tucked within the concrete towers lead to children's bedrooms and guest rooms, while the master suite provides a luxurious retreat with breathtaking panoramic views across the open countryside. The material palette throughout the interior is a seamless blend of contemporary art, tapestries, and bespoke joinery elements, creating a personalised and comfortable living environment.
Nithurst Farm stands as a testament to the successful integration of modern design principles with respect for historical context. The architects have incorporated a complex range of references, ranging from the formality of Vanbrugh to the evocative world of Tarkovsky's film Stalker. This imbues the dwelling with a unique character, making it not just a house but a beautiful and meaningful place of beauty and meaning.
Whaleback is proud to be associated with forward-thinking projects that celebrate heritage while embracing innovation. Nithurst Farm stands is a compelling example of how contemporary architecture can enrich the historic narrative of a place.
“Lying in a hidden valley enclosed by woodland, Nithurst Farm places the surrounding landscape at the core of its design. At the same time, the design is influenced by a wealth of other sources, from Tarkosky to Vanburgh, from Palladio to a miniature of Henry Percy showing the landscape in its background.
This ongoing exchange and dialogue between nature and culture, as well as its contemporary architectural expression, makes Nithurst Farm an outstanding contribution to the South Downs National Park.”
-
“The house can be seen from the Serpent Trail to its south and from Petworth Park to the east. It seems somehow to have always been there, sitting comfortably amongst the older farm buildings. Its form echoes the shapes of the distant hills. The house enhances the cultural heritage significance of the site both through historic association and the quality and cultural significance of the design. It is both ancient and contemporary – its weighty and tactile materials relate to the surrounding farm buildings, while the abstraction of its stepped form is suggestive of minimalist sculpture.”
– South Downs National Park Design Awards Panel
CONSTRAINTS
Previously existing 19th-century cottage: The existing structure was a heritage asset and the proposed design had to be exceptional to justify its loss.
Small and dark existing cottage: The old cottage was not suited to adaptation and had structural issues.
Secluded location: The site offered privacy but was also an unspoiled historic assart and its landscape character needed great care.
Protected Landscape: In a sensitive location near Petworth Park, in the protected landscape of the South Downs National Park and close to Ancient Woodland.
Budget limitations: The budget required the prudent selection of materials and construction methods.
OPPORTUNITIES
A new, large family home: The constraints of the old cottage presented the opportunity to design a new, bespoke house.
Design flexibility: The lack of a prominent existing structure allowed for a more creative design approach.
Spacious site: The ample space allowed for a grand-scale house with a large garden.
Local distinctiveness: The opportunity to reference local features like follies in the design gained approval during planning.
Long-term sustainability: The use of robust materials offered the potential for a house lasting 500 years, reducing the long-term environmental impact.
PROJECT TEAM
Architect: Adam Richards Architects
Structural engineer: Structure Workshop
M&E consultant: P3R Engineers
Quantity surveyor: MPA Associates
CDM co-ordinator: Head Projects
Approved building inspector: Head Projects
Main contractor: Garsden Pepper
Planning: Whaleback
Concrete contractor: SMD Formwork
CAD software used: Vectorworks
Draining design: Benton Design Consultancy
Lighting design: Lightplan Lighting Design
AWARDS
EU Mies Award 2022 — Nominee
Wallpaper* Magazine Worldwide Best New House 2020 — Winner
RIBA South East Building of the Year — Winner
RIBA National Award — Winner
RIBA Regional Award — Winner
RIBA House of the Year — Shortlisted
Architects Journal, House of the Year, Manser Medal — Shortlisted
The Georgian Group’s Architectural Awards, Giles Worsley Award for New Work in the Spirit of the Georgian Era — Winner
South Downs National Park Awards, Innovation Award — Winner










