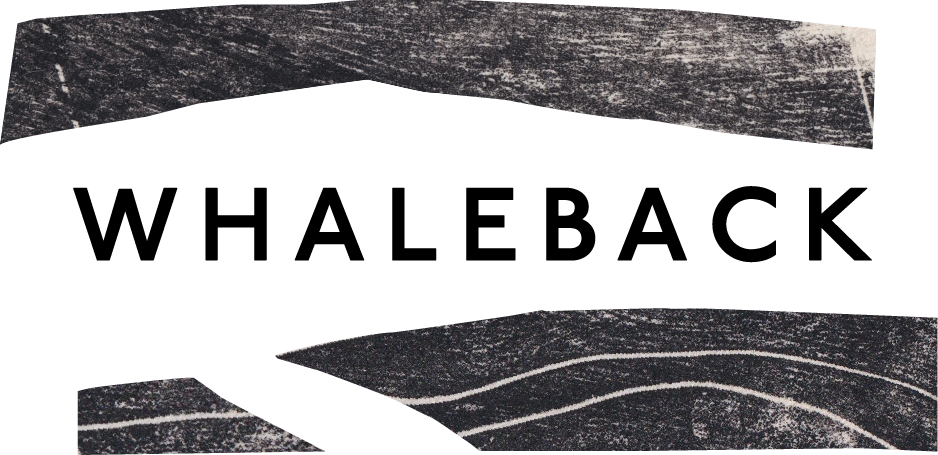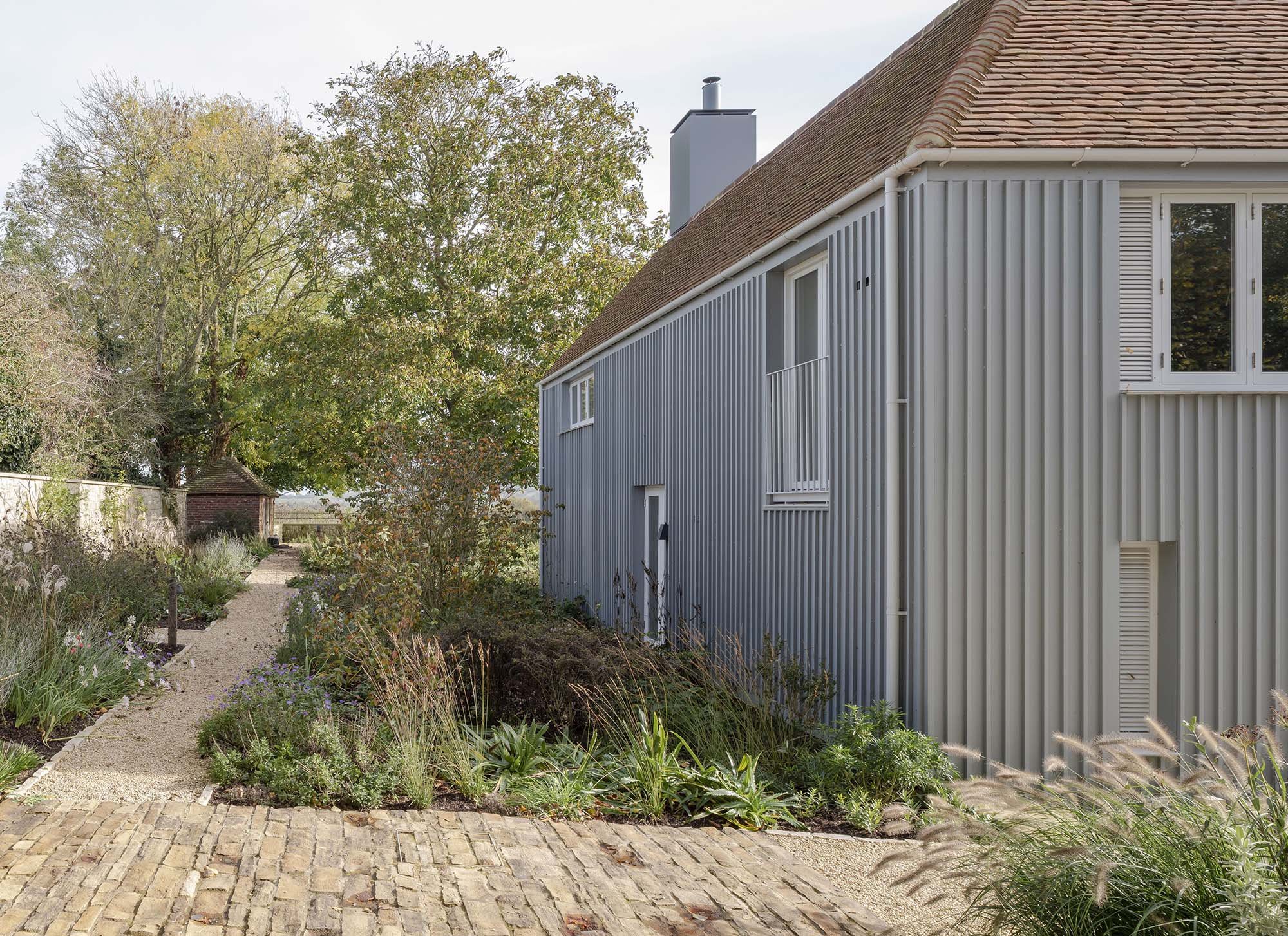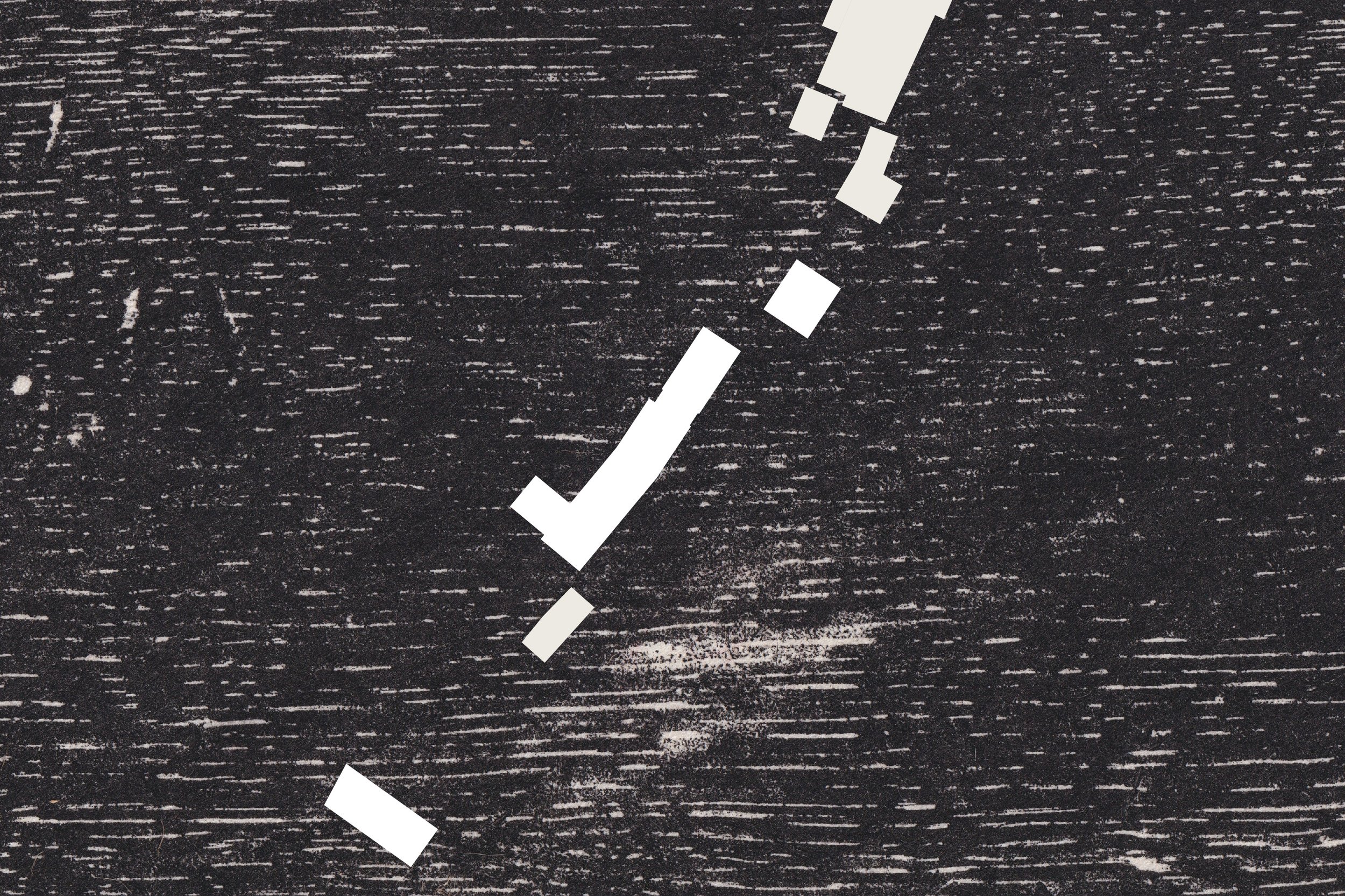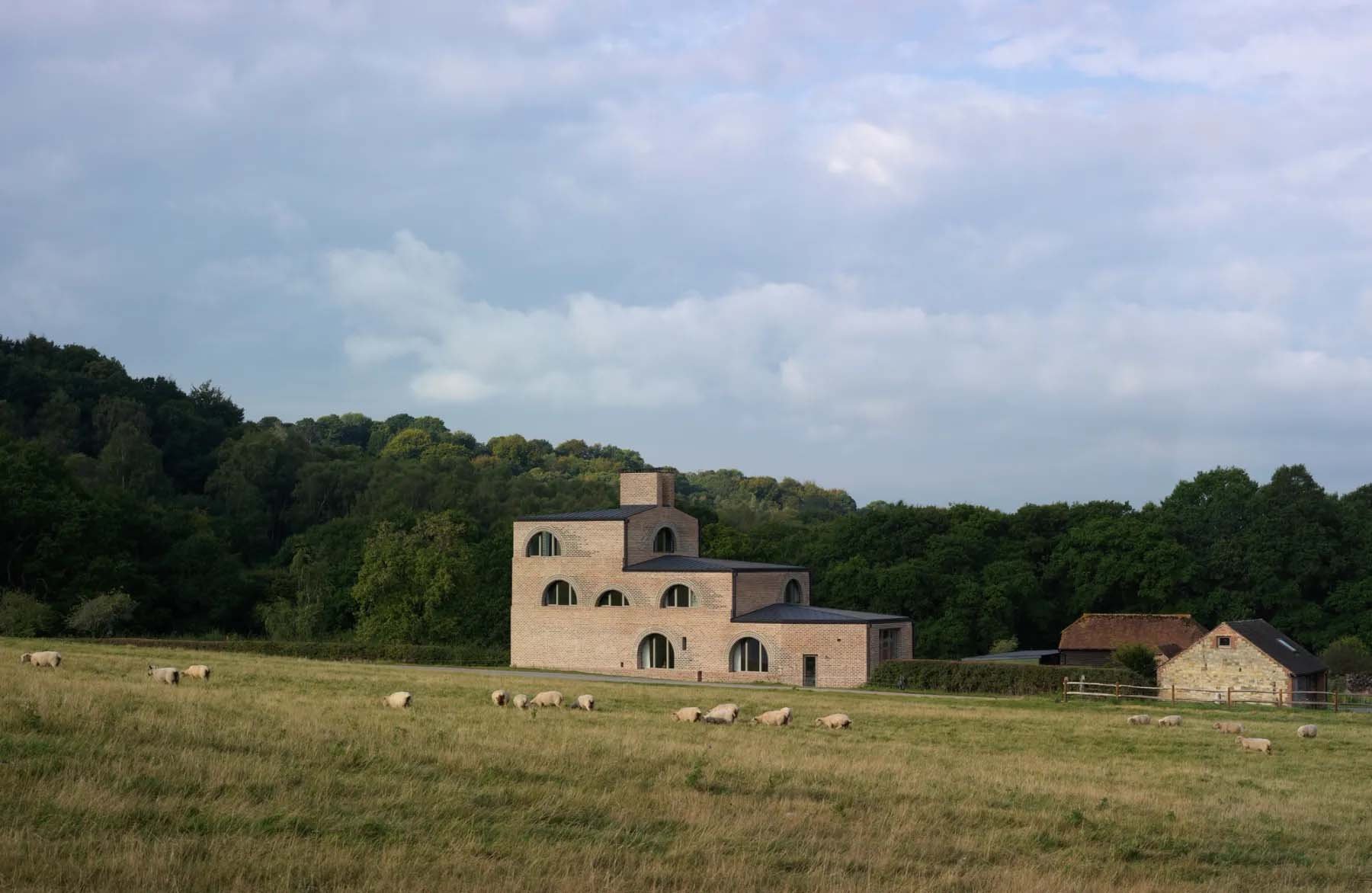The Farmhouse
Bury, 2023
A model of contemporary design preserving the unique heritage of Bury village
DESCRIPTION
A replacement dwelling built within a historic farm setting in Bury, West Sussex, extended from the footprint of the original house. This project is inspired by the character of the historic farmhouse while employing crisp contemporary details to create a functional and beautiful home. Planned on a gentle south-facing slope, the new house forms a series of courtyards that both frame the new garden and provide the setting for an informal composition of buildings. The architecture of the new house is simple and restrained using a variety of local materials – stone, painted timber boarding and clay tiles.
The project finds parallels with renowned architectural works that were inspired by traditional farm layouts. The Villa Mairea, Architect Alvar Aalto's masterpiece in Finland, was influenced by the Niemelan Torppa, a farmstead group organized around a courtyard. Similarly, Carl Larsson's extended house and studio in Sweden seamlessly integrated farm buildings into its design, creating a vibrant space for both work and relaxation. These examples demonstrate the enduring relevance of traditional farm layouts in shaping modern living spaces.
-
With the addition of a garden, strategically placed walls and fences, and a connecting landscape design, a composition emerges for a new group that not only respects its context but also provides the perfect accommodation for family life.
The Farmhouse project offers a vision for the future that is both deeply familiar and inspiring. By drawing inspiration from history, utilising local materials, and creating a design that integrates seamlessly with the landscape, The Farmhouse will serves as a model of contemporary design while preserving the unique heritage of Bury village. This project combines history and modernity, a testament to the enduring power of place.
“Working with Whaleback, you are in good hands…
This is a team that, in my experience, is always ahead in its thinking and, on your behalf, it is well-researched and sensitive about history and context, it is thoughtful and organised in its presentations... and it is knowledgeable and forensic about policy and the law.”
– Graham Morrison
CONSTRAINTS
Statutory requirements: The proposal needs to comply with the regulations and objectives of the South Downs National Park Authority.
Existing Farmhouse: The proposal was required to respond to the character of the existing farmhouse which, although much altered and extended, had a historic structure at its core.
Historic context: The site is within the conservation area and surrounded by listed buildings so the proposal had to be respectful of its setting.
Position on the site: The new dwelling was required to be built on the original footprint of the farmhouse.
South-facing slope: The design needed to consider the topography of the south-facing slope whilst not becoming too prominent in views from the surrounding landscape.
OPPORTUNITIES
South-facing aspect: The south-facing slope offered the opportunity to maximize natural light and benefit from views.
Courtyard design: A series of courtyards provided private outdoor spaces, defined the character of the development, and echoed the traditional farmstead layout.
Local materials: Local materials like stone, timber boarding, and clay tiles created a cohesive and beautiful design that integrated with the surroundings.
Modern functionality: The project combined respect for history with contemporary living needs.
Sustainable development: The development achieved exceptional levels of energy efficiency.
PROJECT TEAM
Architects: Graham Morrison with George and James Architects, and Allies and Morrison Architects
Contractor: R W Armstrong & Sons Ltd
Fit-Out Contractor: Fisher Morrison
Landscape Architects: Tom Stuart Smith
Planning: Whaleback
Structural Engineers: Davies Maguire
Services Engineers: Max Fordham
Cost Consultants: PT Projects









